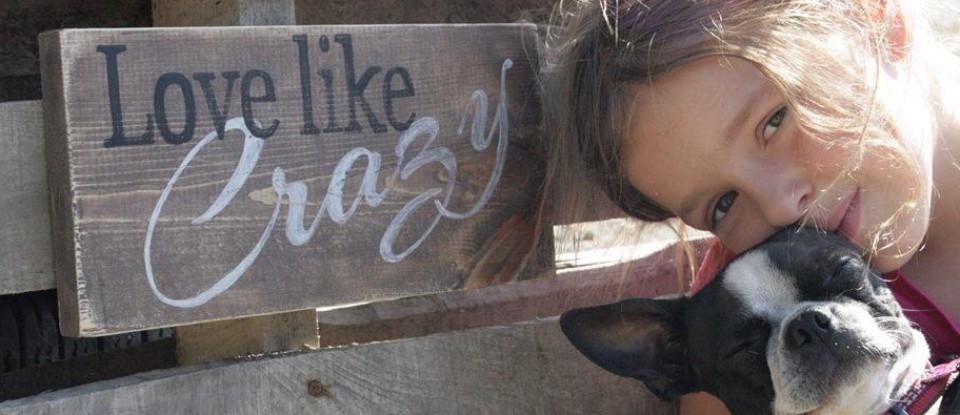Barn Building . . . . Part 1
3September 11, 2012 by Summersend
Okay, some of you may think I am crazy! But bare with me, I do have a vision in mind. My wonderful husband came home one day and told me that there was a fellow at work with an old oilfield shack we could have . . . . I kind of looked at him strange and said . . . ‘and?’ His response was that it was old, had been gutted, but he thought it might make a good barn building for us. Not really knowing what I was agreeing to I told him to say we would take it.
About a month ago he brought it home and dropped it off. (Luckily Cam works for a trucking company and has the skills to drive and access to trucks that can move buildings like this) We plan to move it up closer to the house, beside our shop, but for now it is sitting out by our dugout. Still not sure how it would work as a barn, I went out to take a look. Here is what I saw . . . .
I was super excited about it! Now I know what you are thinking, HOW ON EARTH CAN THAT BE A BARN!!!!!????!!!! As I said above, bare with me, I have a vision. With very little work it can be turned into a fabulous small animal barn. Plus, did I mention it was FREE?
The building itself is quite large, I think it is about 12 ft by 40 ft or so. Not bad size for a small animal barn. I was expecting a large open space, no walls, just studs etc, as we had been told it was gutted. Well, to my surprise it was actually mostly intact. Take a look:

Just off that large open space is a kitchen area. Yes, comes with plumbing, heating and electrical, should we choose to hook it all up.
Okay, okay. I can hear you now. “Really? What type of vision does she have for that?” Well, here it is. I am going to build two pens in the large room at the front for the goats / sheep. These will be used for when they are kidding/lambing, or as needed. I am also going to set up my milking stand to the side of that. The bunnies are going to move into the kitchen area. We will pull out the cupboards, but plan to keep a sink in there, never know when I will need water. The stove will be moving out to be used in a future outdoor kitchen down the road (it is propane.) Down the hall is the bathroom that is going to be converted to a chicken coop for my Blue Orpingtons, with a door to a movable outdoor run. The back bedroom will be converted to a larger coop for my misc. laying birds / roosters, also with an outdoor run. In the future I can see us adding some more barn-like siding to the building and possibly a big barn roof that carries over the other side to cover a few stalls for the horses and feed storage. It is going to be great!
Here are a few pics of what I have started so far. I had some of my roosters living in the larger ‘coop’ room, but I found it was too dark in there to really see much. So I tore down the U.G.L.Y. Curtains, and started slapping some white primer on the dark wood paneling just to lighten it up a bit. It may not be pretty, but I can see so much better in there now. 
I plan to add another coat of paint just to make it look a bit more clean and finished. If you look closely at the floor you will see filthy, green, shag carpet that is going to be pulled out and replaced with floor sealer.
Are you seeing the vision yet? I hope so. Stay tuned for more updates on how we fix up this wonderful find to become the perfect barn, for us anyway. It’s going to be a fun project!
Category: Home, Summersend Farm | Tags: animal barn, animals, barn, chicken, chicken coop, goats, rabbits, repurposing, shack, sheep







not all pictures loaded on barn article
forget that, the just loaded.
I’m intrigued.